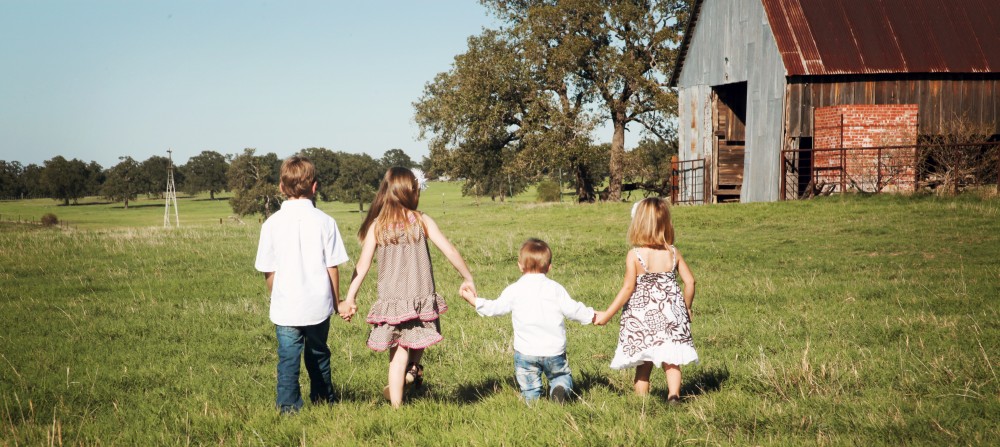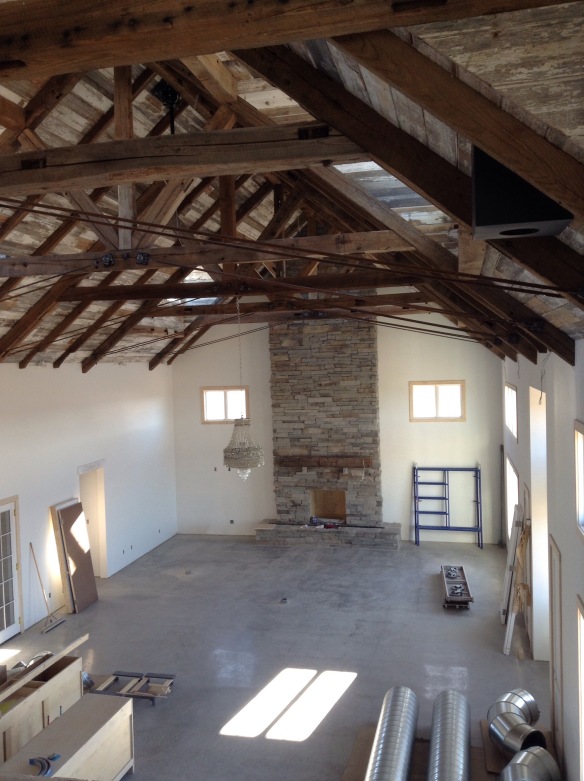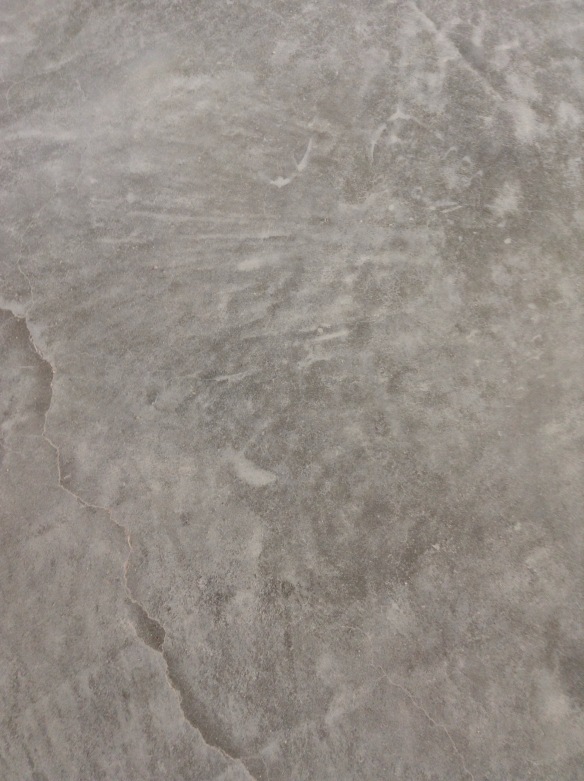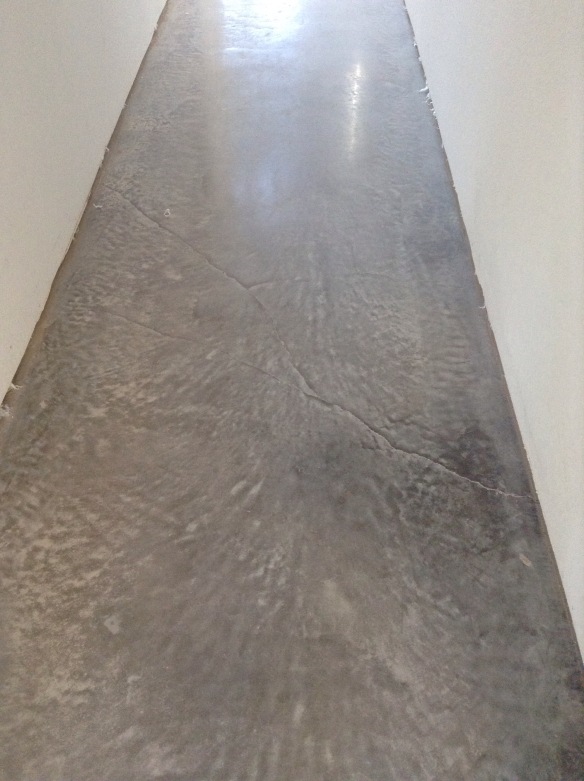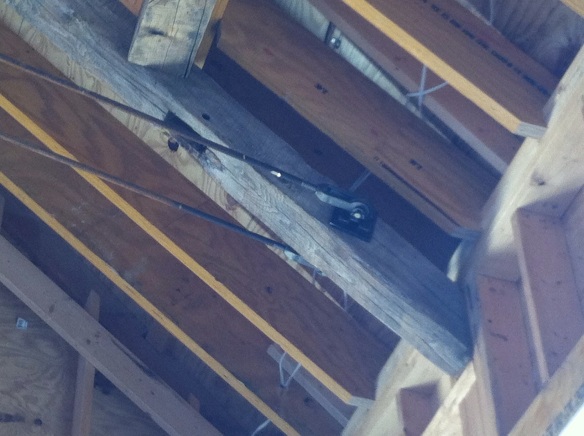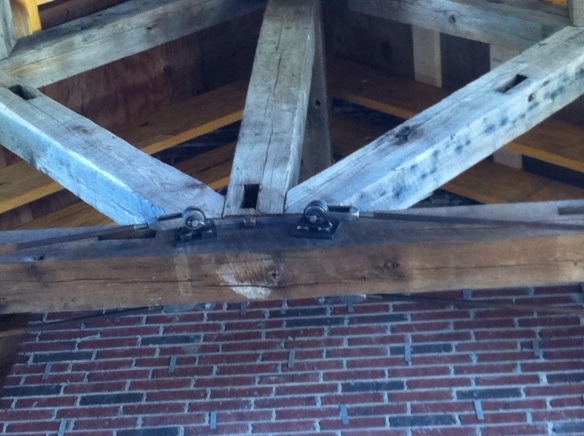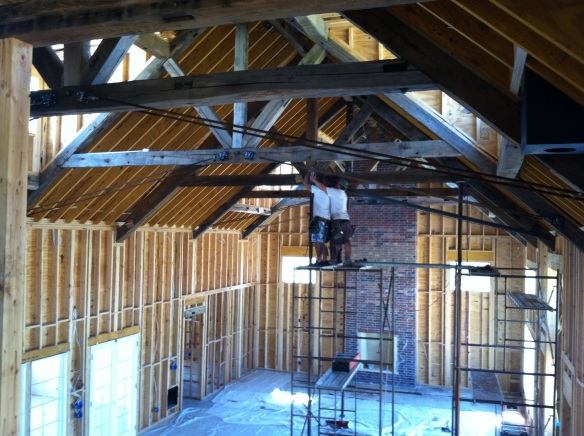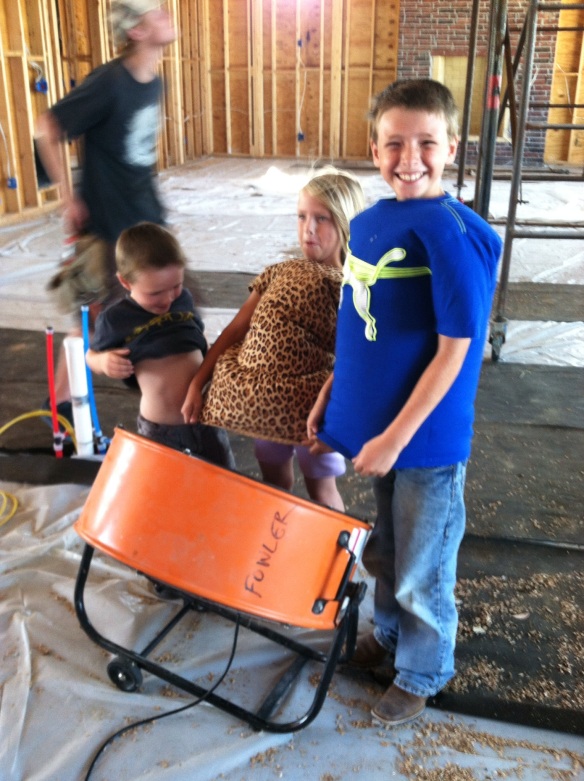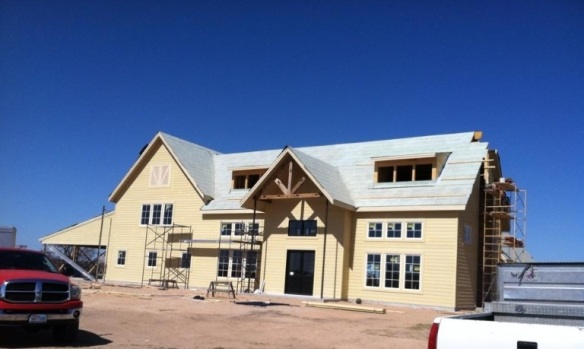Paint….getting one step closer. Yay! Today is the start of the painters third week at the house. The first week was all preparation to seal the siding material on ceilings. After some research and test boards we ended up using an acrylic urethane, it left the wood looking very natural, and is low VOC. I wanted it all sealed so when (if I ever 😝) dust it the paint won’t flake. The old paint is beautiful. But I want it to stay on the old wood.
The painters got that done the beginning of last week. Then they prepped for paint on trim and baseboards. We went with an oil paint….not sure how I feel about it. Jose (the painter) said it would wash and wear better. And with four kids and white trim I was really wanting washable!!! The paint smell is so strong in the house now….with just the primer. I don’t know if I made the best decision to go with an oil base?? The wall paint is all going to be water based low VOC Benjamin Moore Aura paint.
They are using sprayers to paint so the prep is very labour intensive. Take a look.

It looks a bit like a spaceship in the house.
They primed all the trim on Friday and now are hand sanding it all before they start the first coat of paint. So I think it’s going to be another two weeks possible three to get all the painting done.

The laundry chute upstairs. All primed.

And (in other news 😉) everyone is pretty excited to have our piano here. It came from California the week before last. It’s Coles family’s piano. It’s been sitting unplayed for 20 years. It will be played often and much enjoyed in its new home. 🎶 I love the 80’s retro vibe of the piano.

So this is what the next few weeks are looking like. White paint and more white paint…..with a few surprise colors in the big kids rooms.
Thanks for reading
Hope you have a wonderful week
Holly 😊
